Accessibility Information
We want every visitor to Bristol Community Sauna to feel safe, welcome, and informed when visiting our sauna. If you have any questions or needs not addressed here, please email us at: community@bristolcommunitysauna.org
Getting Here and Entering the Building
Our sauna is located at St Anne’s House, which is equipped with accessible amenities. It includes:
- Four disabled parking bays next to the main entrance
- A ramped entrance with an accessible electric door
- A hearing loop in reception
- Seating in reception
- Accessible toilet
- Signage and wayfinding throughout
For full details on the building’s accessibility features, please visit the St Anne’s House website.
Getting to the sauna
We use the accessible entrance to St Anne’s House. Head up the ramp to the left of the main entrance and ring the buzzer marked “Sauna” a sauna attendant will let you in. From there, it is level access all the way to the sauna and cold plunges.
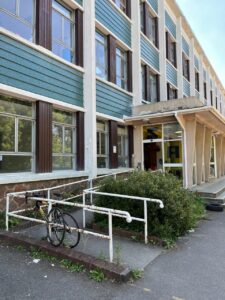
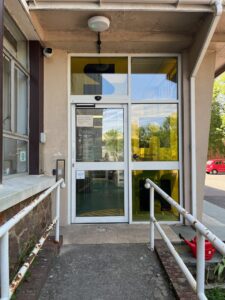
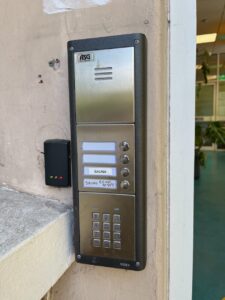
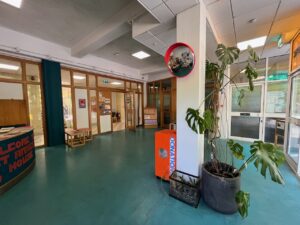
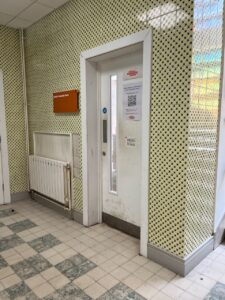
Changing Room Facilities
- Door width: 840mm
- Individual changing cubicles:
- Seven 940mm (w) x 1040mm (d) cubicles
- One 1270mm (w) x 1040mm (d) cubicle
- Bench height: 440mm
- Seating: Long bench on one side of the changing room and chairs that can be placed inside cubicles
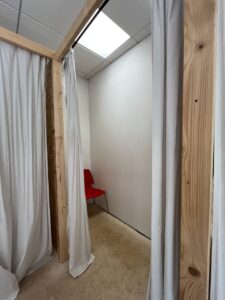
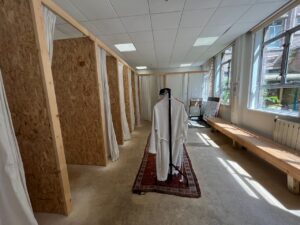
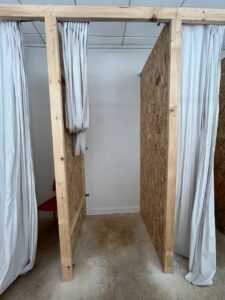
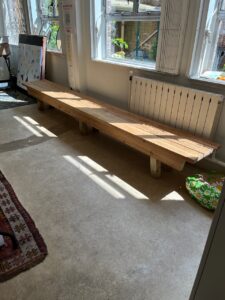
Access to Sauna and Outdoor Area
- Double doors to outside: 2130mm wide
- Small ramp: 575mm long, ~120mm drop (note: this is about a 1:5 gradient, so slightly steeper than standard)
- Ramp to cold plunges: 1680mm wide, 1:12 gradient
- Ramp to Bluebell sauna: 1150mm wide, 1:12 gradient
- Decking is made from rough-sawn larch with grip strips
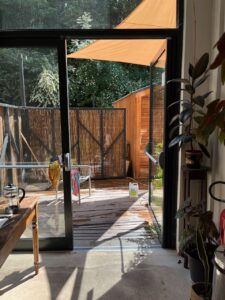
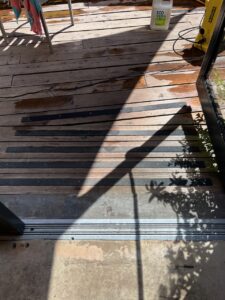
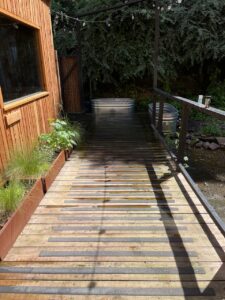
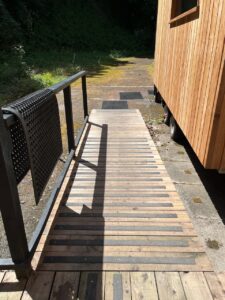
Main Sauna
Door width: 840mm
Lighting: Under-bench LED lighting (can be switched off)
Music: None
Temperature: Typically 85–100°C, adjustable. Thermometer and timer visible in both saunas.
Floor space:
-
- Standard layout (lower benches in place): 1800mm x 1340mm (minus 675mm x 755mm stove in one corner)
-
- Expanded (benches slid back): 2400mm x 1860mm (minus the stove corner
Modular benches:
Slide back fully or partially to allow wheelchairs or facilitate transfers
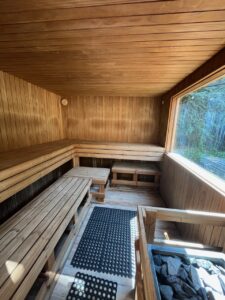
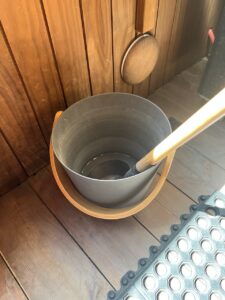
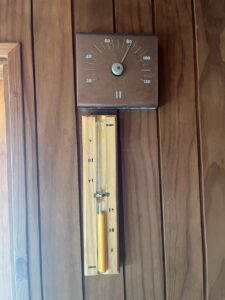
Bluebell Sauna
Three steps up to door:
-
- Height: 210mm
-
- Depth: 305mm
-
- Width: 930mm
-
- Door 1 (entry): 780mm wide
-
- Atrium space: 1880mm x 1200mm
-
- Bench in atrium: 1190mm (w) x 440mm (d) x 610mm (h)
-
- Door 2 (to sauna): 600mm wide
-
- Internal sauna space: 940mm wide x 2260mm deep
-
- Lower bench height: 510mm
-
- Upper bench height: 445mm
-
- Lighting: Fully adjustable (brightness + colour)
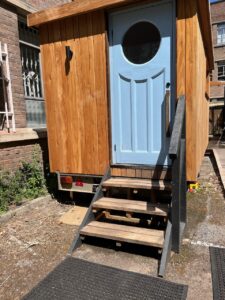
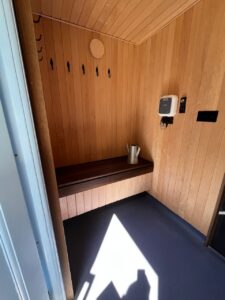
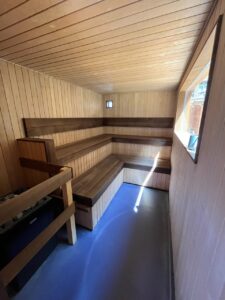
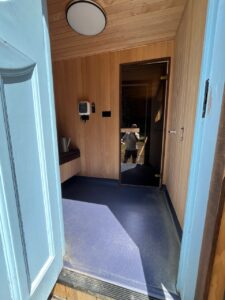
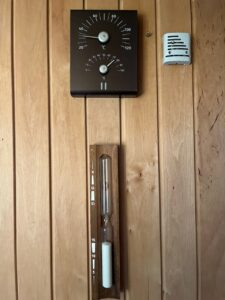
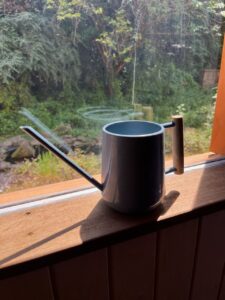
Cold Plunges and Showers
-
- Cold plunge temp: 5–10°C, depending on the weather and usage
-
- Bath height: Approx. 200mm above decking
-
- Cold showers: Tap temperature, near-level access (5–10mm lip to decking)
-
- Drinking water: Available from nearby tap
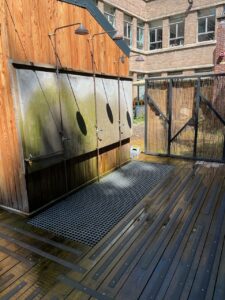

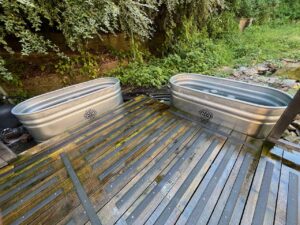
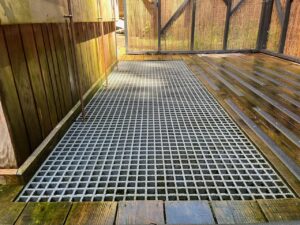
Sensory & Social Info
-
- Lighting: Large windows for natural light. Adjustable LEDs in Bluebell; minimal and controllable LED strip lighting under benches in main sauna
-
- Sound: Changing room may have soft background music
-
- Smell: Occasional use of essential oils (only with group consent)
-
- Touch: Sauna heat stable and electric-controlled; benches are wooden
-
- Crowd levels:
-
- Daytimes: Quieter
-
- Evenings/weekends: Busier
-
- Lower-capacity and silent sessions are available at a range of times across the week
- Lower-capacity and silent sessions are available at a range of times across the week
-
- Crowd levels:
Etiquette & Booking Info
-
- Full etiquette guidance here.
-
- Booking: Online only
-
- Cancellations:
-
- 6 hours before: Fully refunded
-
- <6 hours: Non-refundable
-
- 11PM–6AM blackout period for changes
-
- Cancellations:
Seating & Resting Areas
- Deck chairs and benches available on the decking
- Bench height: 440mm
Get in touch
We’re committed to making our sauna accessible to all who want to use it. If you have any needs we haven’t covered or ideas for how we could do better, please email us at: community@bristolcommunitysauna.org
